info@gerb.com
Mixed-use building complex in Aachen
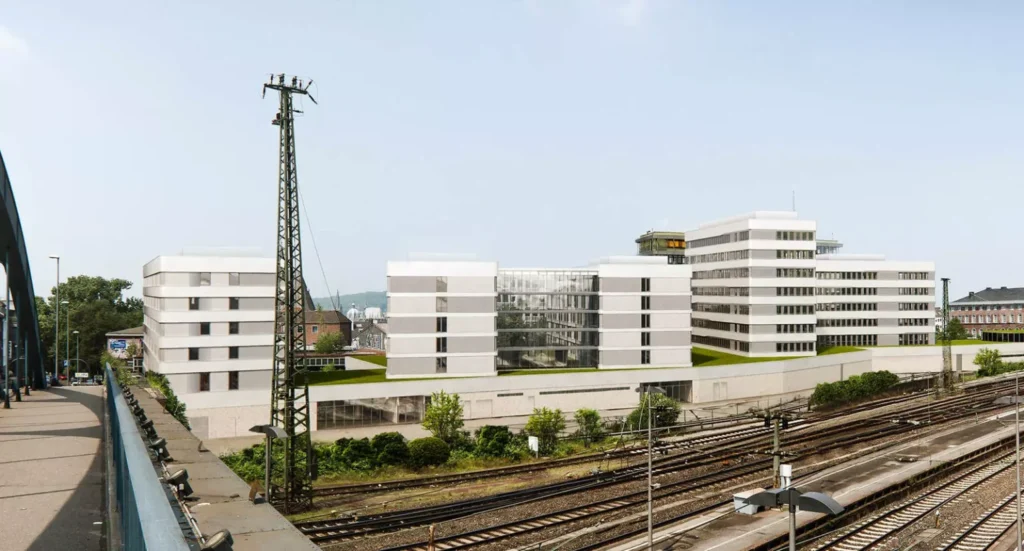
Challenge

© HARFID
Solution
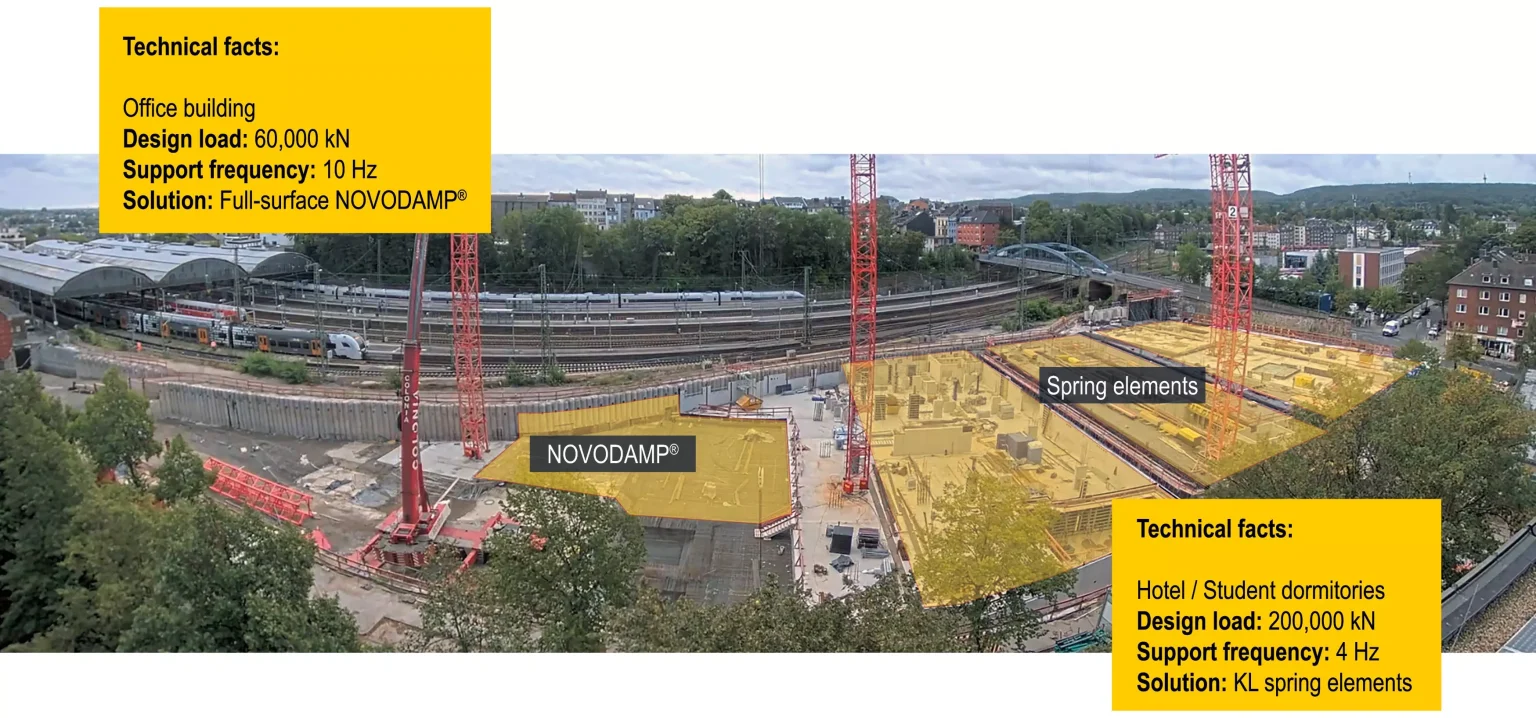
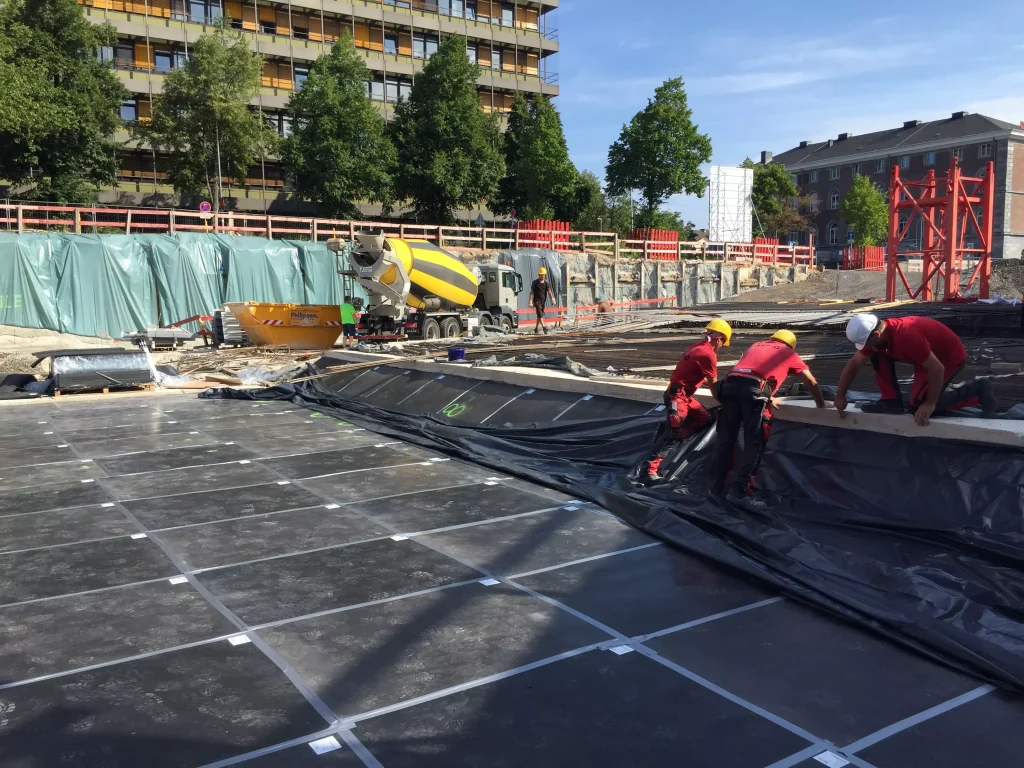
NOVODAMP® solution: The performance requirements on the vibration isolation of office buildings are less stringent than for residential buildings. Therefore, a very economical solution was developed based on a higher-frequency partial isolation using NOVODAMP® mats, only supporting the base of the office buildings closest to the railway line. Also elastically decoupled were ground-bearing walls as well as corbels giving support to adjacent non-decoupled building areas. An elastically decoupled ramp was detailed to compensate for an offset in height at basement level.
Spring solution: The three housing buildings are decoupled with steel spring elements mounted under the first floor. Non-prestressable KL spring elements with Sordino damping were used. The spring elements are able to transmit high vertical and horizontal forces at the same time, while also providing high levels of vibration isolation.
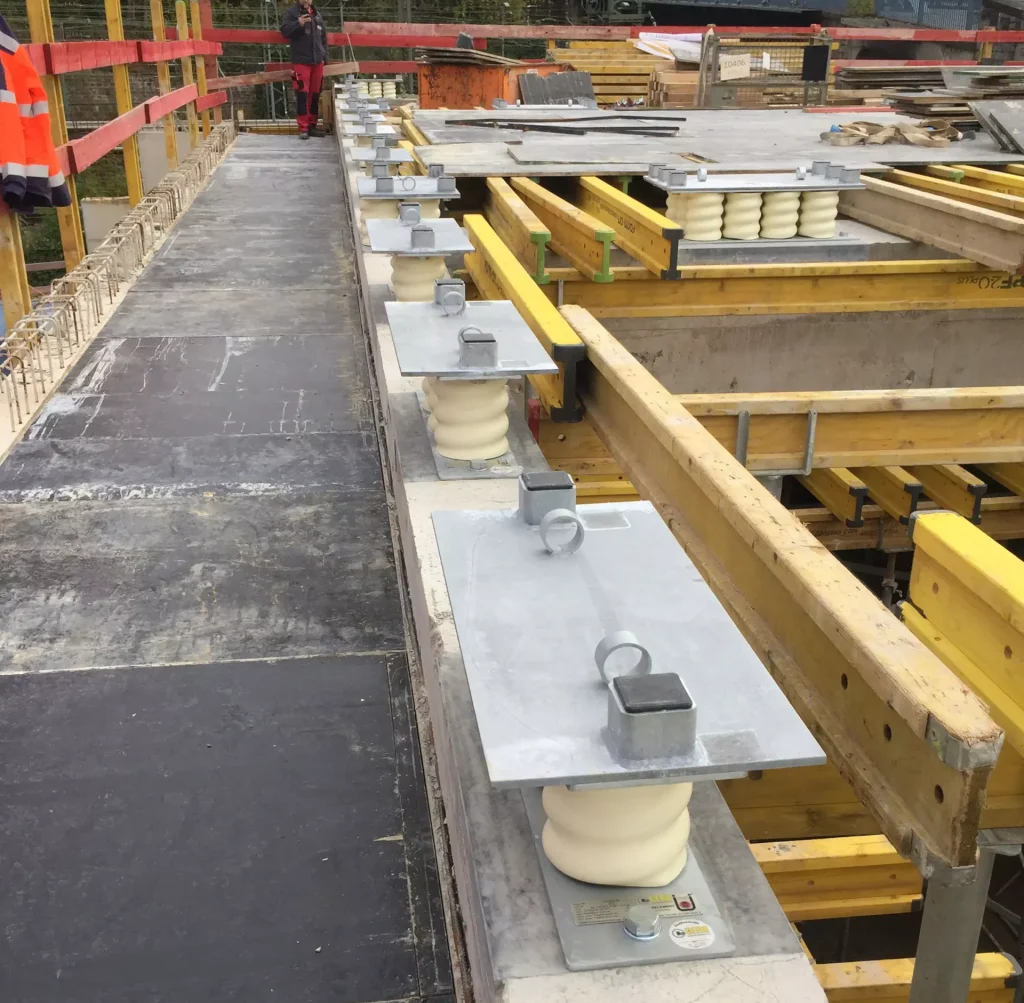
Result
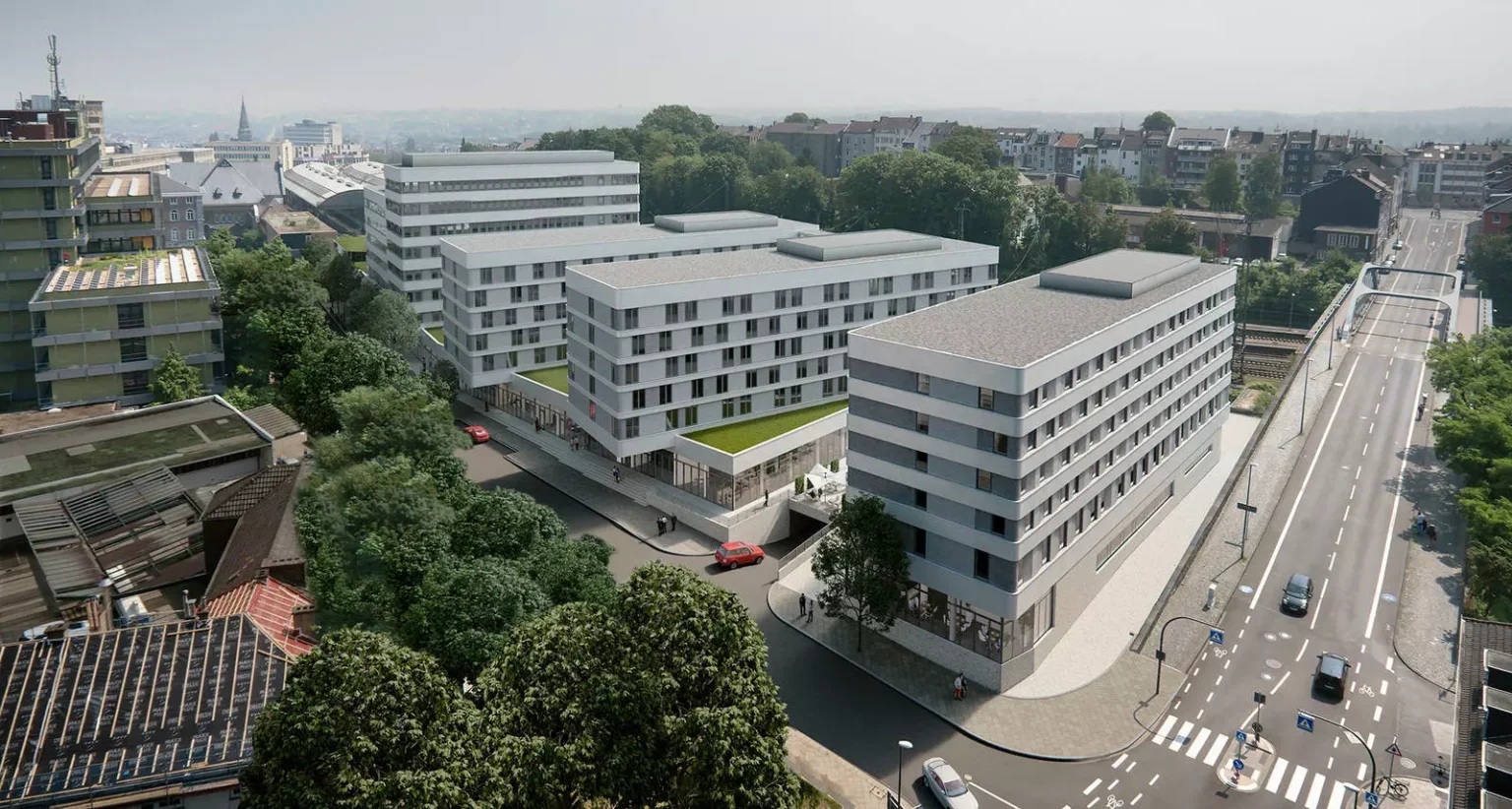
© Mooneye
Further Resources
You need further information on this topic?
Please do not hesitate to contact us with your individual question.
One of our project engineers will get back to you shortly.
Mixed-use building complex in Aachen
A vibration-isolated mixed-use complex in the immediate vicinity of Aachen Central Station, Germany.

Mixed-use building complex in Aachen

© Mooneye
Challenge

© HARFID
Solution


NOVODAMP® solution: The performance requirements on the vibration isolation of office buildings are less stringent than for residential buildings. Therefore, a very economical solution was developed based on a higher-frequency partial isolation using NOVODAMP® mats, only supporting the base of the office buildings closest to the railway line. Also elastically decoupled were ground-bearing walls as well as corbels giving support to adjacent non-decoupled building areas. An elastically decoupled ramp was detailed to compensate for an offset in height at basement level.
Spring solution: The three housing buildings are decoupled with steel spring elements mounted under the first floor. Non-prestressable KL spring elements with Sordino damping were used. The spring elements are able to transmit high vertical and horizontal forces at the same time, while also providing high levels of vibration isolation.

Challenge

Solution
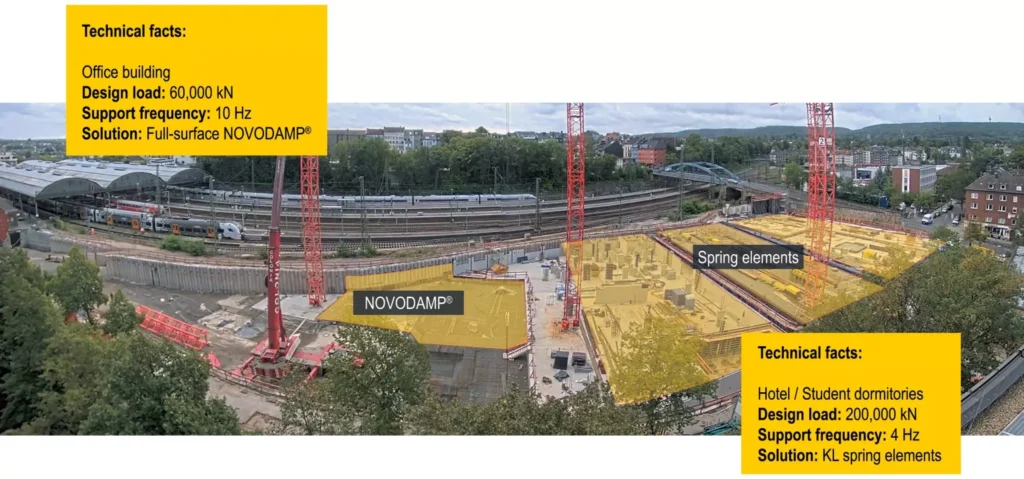
NOVODAMP® solution: Performance requirements on the vibration isolation of office buildings are less stringent than for residential buildings. Therefore, a very economical solution was developed based on a higher-frequency partial isolation using NOVODAMP® mats, only supporting the base of the office buildings closest to the railway line. Also elastically decoupled were ground-bearing walls as well as corbels giving support to adjacent non-decoupled building areas. An elastically decoupled ramp was detailed to compensate for an offset in height at basement level.

Spring solution: The three housing buildings are decoupled with steel spring elements mounted under the first floor. Non-prestressable KL spring elements with Sordino damping were used. The spring elements are able to transmit high vertical and horizontal forces at the same time, while also providing high levels of vibration isolation.

Result
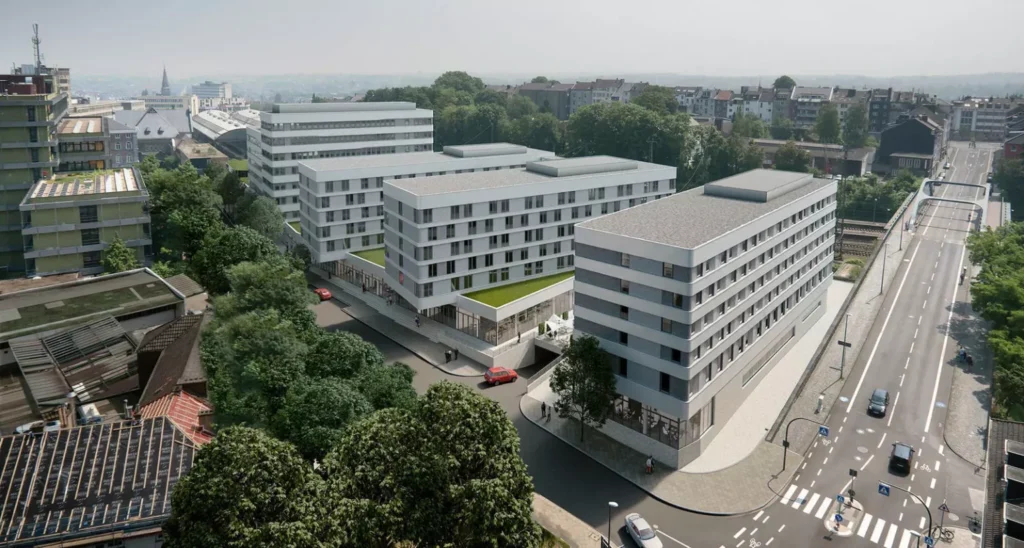
Result

© Mooneye
Share this post
Further Resources
You need further information on this topic?
Please do not hesitate to contact us with your individual question.
One of our project engineers will get back to you shortly.
Further Resources
You need further information on this topic?
Please do not hesitate to contact us with your individual question.
One of our project engineers will get back to you shortly.